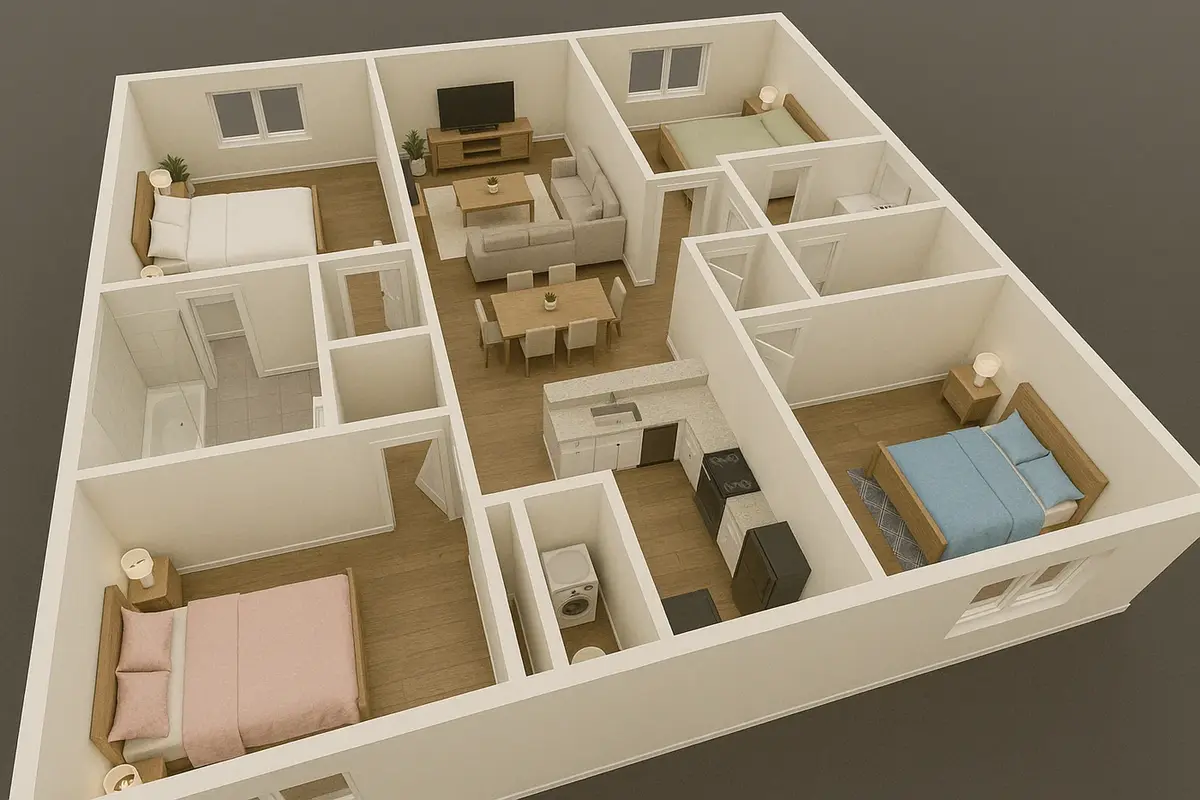
Help Buyers Visualize With Floor Plans
Accurate and attractive floor plans to help buyers understand the space and layout of your property.
Floor Plans Drive Results
Professional floor plans help buyers understand space layout and increase engagement with your listings.
Our Floor Plan Services
Explore our range of floor plan solutions for every listing and marketing need.
2D Floor Plans
Accurate, clean, and professional. Perfect for MLS and print.
- Precise room measurements
- Clean layout with labels
- Delivered in print + web formats
3D House Models
Immersive models that make your listing stand out.
- Realistic furniture and textures
- Multiple camera angles
- Great for digital showings
360° Interactive Floor Plan
Virtual walk-through experience layered over the home's layout.
- Buyers explore the space at their own pace
- See room dimensions and layout while touring
- Perfect for out-of-town or remote buyers
Delivered Formats
You'll get your plans in:
- High-resolution PDF
- Web-optimized PNG
- Ready-to-print files
Turnaround Time
Fast and reliable delivery for your listings:
- 24–48 hour delivery
- Rush options available
- Quality guaranteed
Accuracy & Compliance
Fast, accurate, and MLS-compliant:
- Includes measurement disclaimers
- Created with accuracy tools and CAD software
- Compliant with local real estate board guidelines

Experience Our 3D Floor Plans
- Immersive, photorealistic 3D visualization
- Explore every room and layout detail
- Perfect for marketing luxury and modern listings
- Helps buyers visualize space before visiting
- MLS and web-ready formats included
Our Floor Plan Process
From initial measurements to final delivery, we ensure accuracy and quality at every step.
Measurement & Survey
Professional measurement of the property using laser tools and architectural standards for precise accuracy.
Design & Draft
Creation of detailed 2D architectural drawings and 3D models using professional CAD software and design tools.
Review & Refine
Quality review process with client feedback integration and professional refinements for optimal presentation.
Delivery & Formats
Final delivery in multiple formats optimized for MLS, websites, print materials, and digital marketing.
Floor Plan Pricing
Simple pricing. High-impact visuals. No hidden fees.
starting up to 1499 sq ft
+$20 per 1,000 sq ft
starting up to 1499 sq ft
Trusted for Accuracy, Speed & Flexibility
Service Areas
We provide floor plan services throughout Southern Ontario
Don't see your city? We likely serve your area! Contact us to confirm coverage.